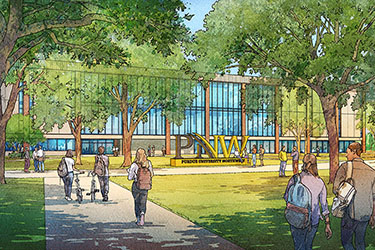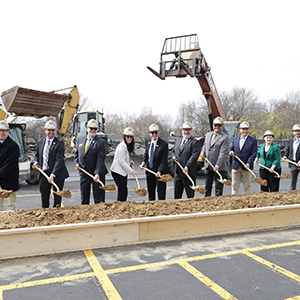Space Management, Planning and Design
We are dedicated to improving the physical learning environment at Purdue University Northwest.
Our department strives to insure that each design of a new or renovated facility provides a functional, visually attractive, economical, safe and accessible environment for the students, faculty and staff. Our team takes great pride in providing timely, cost effective and efficient professional services.
Approval process
- All space requests must have appropriate Dean or VC approval to be considered.
- Campus Planning will review the request and work to provide feasible options.
- Office requests can be approved by the Dean or VC the new office area is allocated to. No further approval is needed.
- Final approval for more complex requests for space will be made by the SLT.
Our Services Include
- Remodeling Projects
- Space Planning
- Project / Construction Estimating
- Project feasibility studies
- Furniture requests
- Relocation services
- Space management and space-utilization studies
- Conceptual project images
The Audit Process
- Every campus unit should have a representative to complete the annual space audit for each calendar year.
- Campus unit representatives will submit responses to the Higher Education Survey in FM:System, in order to track and update their space usage for the annual space audit.
- To receive access to the Higher Education Survey feature and training, contact Rachel Krcmarich, Campus Planning Admin, rkrcmari@pnw.edu
- Explore the resources link for more materials to complete the Higher Educational Survey, our tool for the annual space audit.

Facilities Renewal Plan
Envisioning Excellence:
Purdue Northwest is focused on delivering the best possible campus experience to students, now and into the future.
Facilities News


